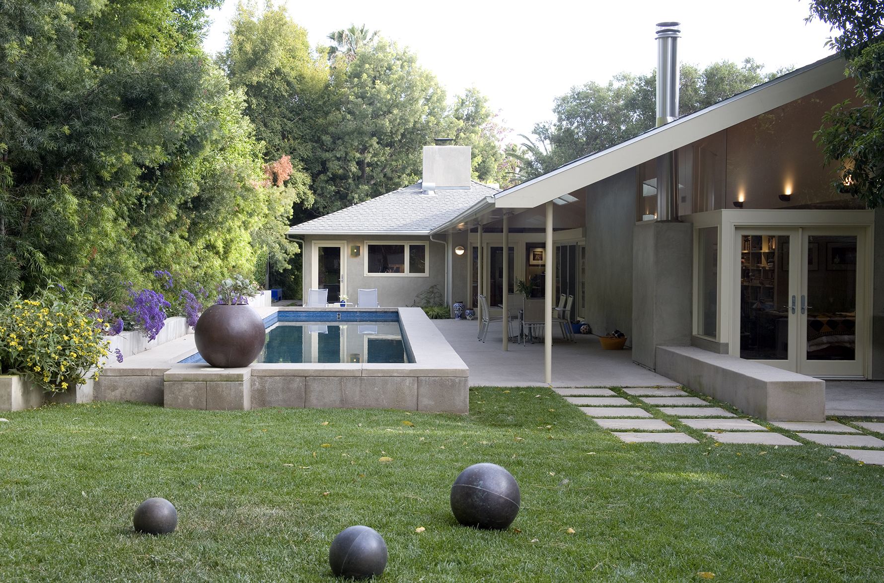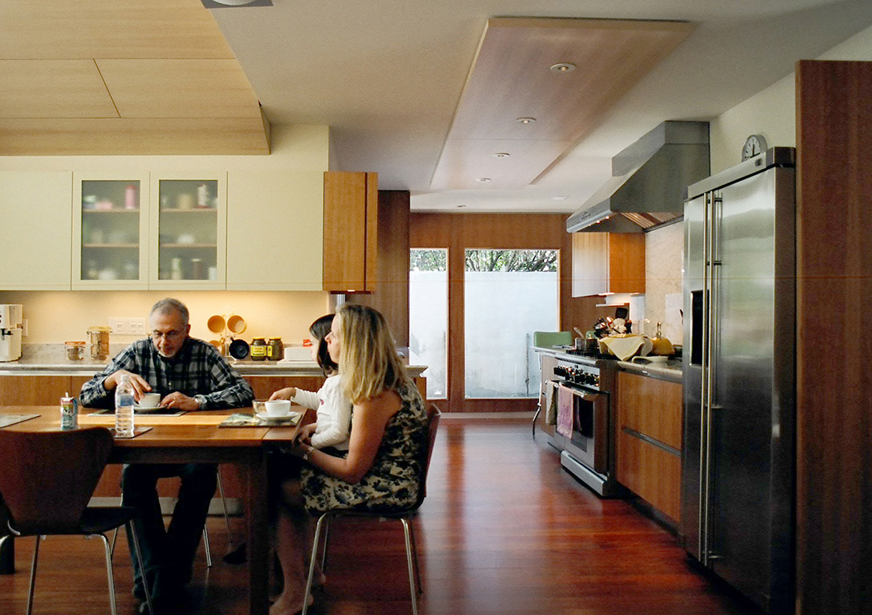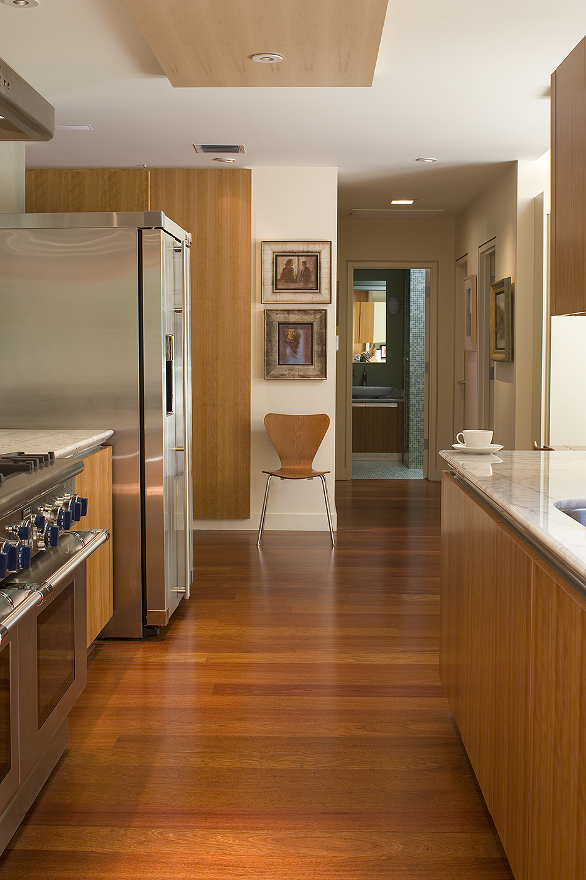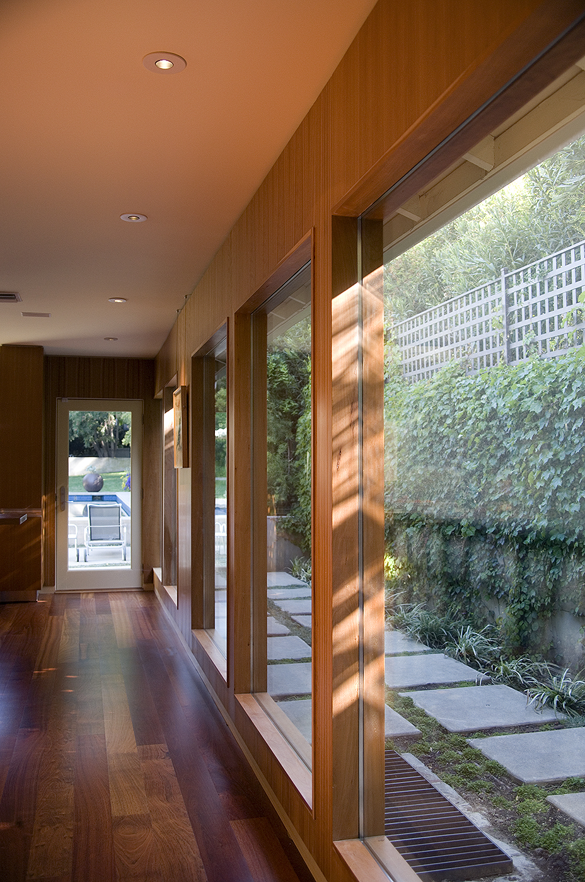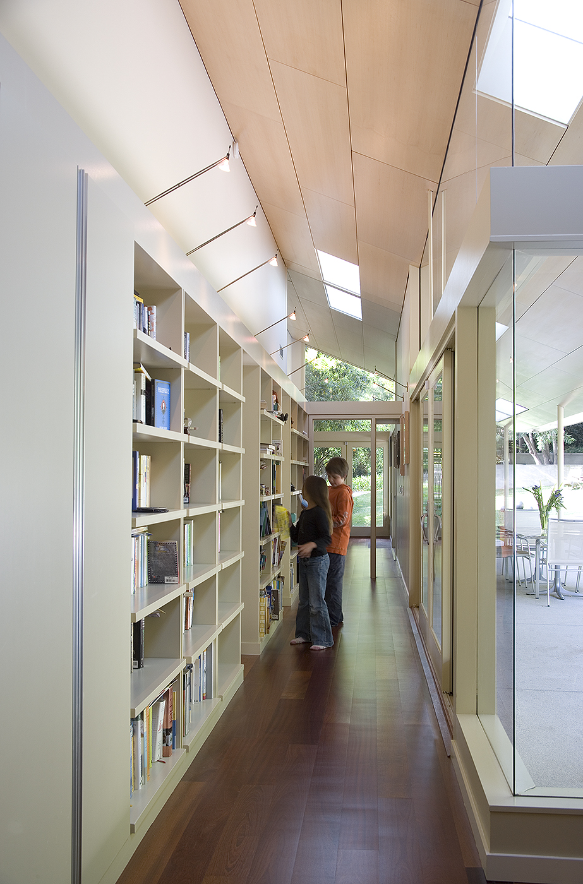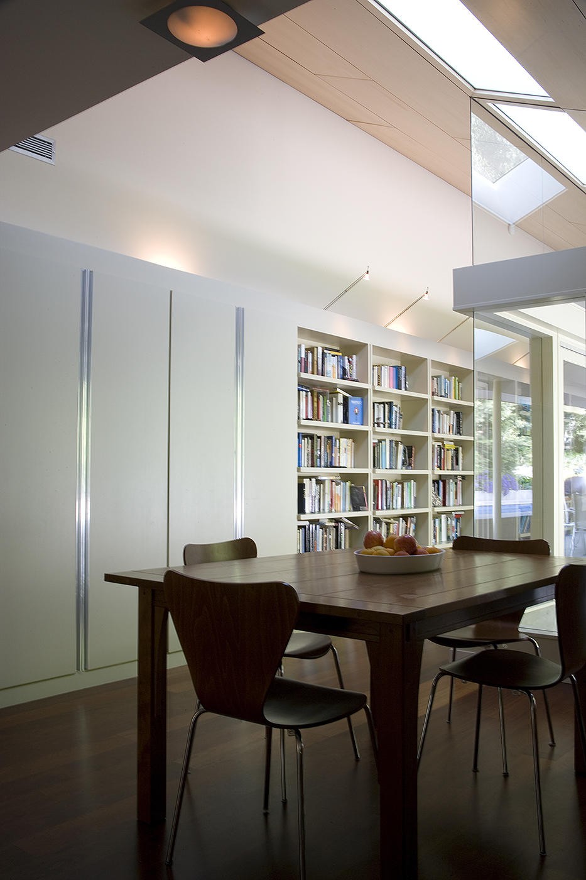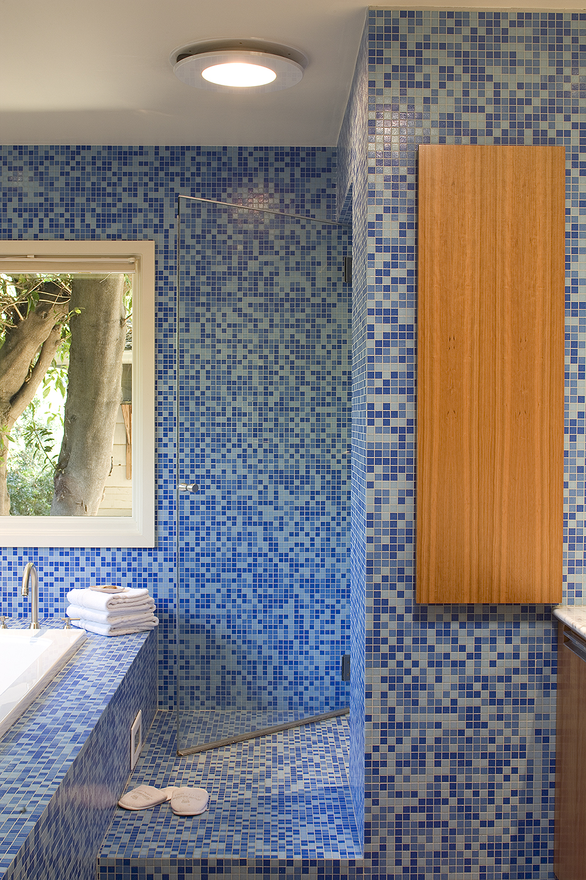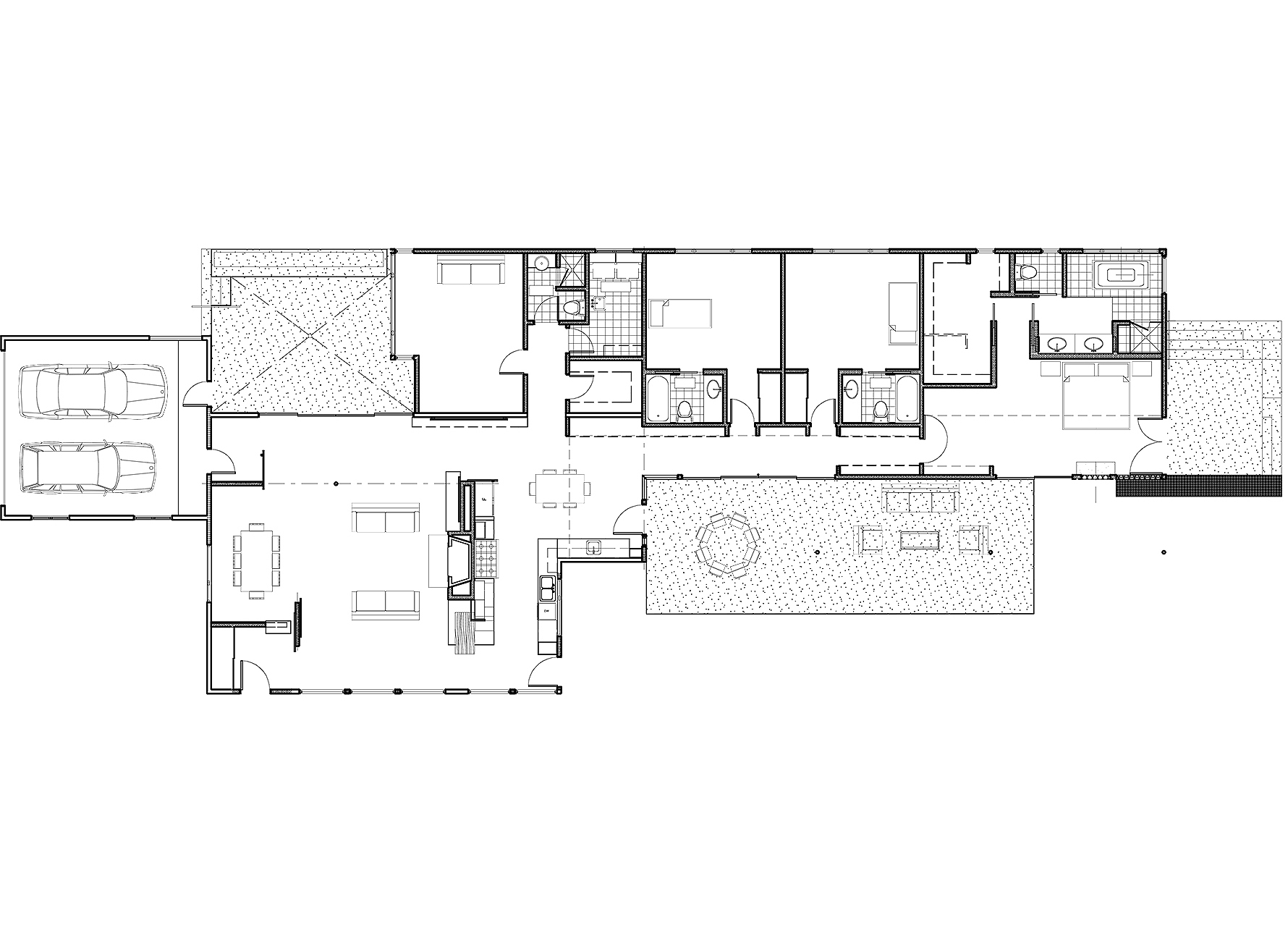West California Drive
3,550 square feet, Remodel and Addition
Pasadena, California
The renovation of the West California residence consists of a complete redesign of the interior spaces, a 1,000 SF addition, and a new outdoor patio and swimming pool. In correcting prior renovations, which resulted in a clumsy and inefficient layout, the homeowners sought to create central gathering areas, increase the connections to the outdoors, and provide new living spaces. Demolishing the additions, and nearly all interior walls, enabled reorganization of the floor plan and minimal increase in square footage. A central “spine,” which is also an art gallery and library, extends from the entrance through to the mature gardens as it unifies family life along all the public and private spaces within the home, as well as the multiple patios.
Project with Aleks Istanbullu Architects, Photography copyright J. Cheung

