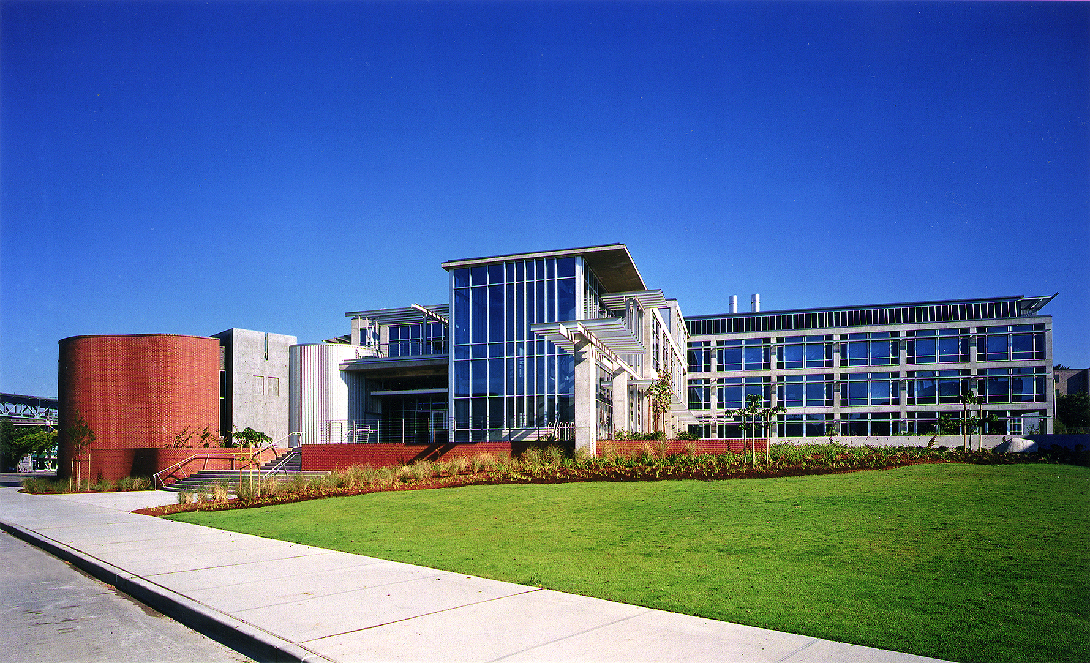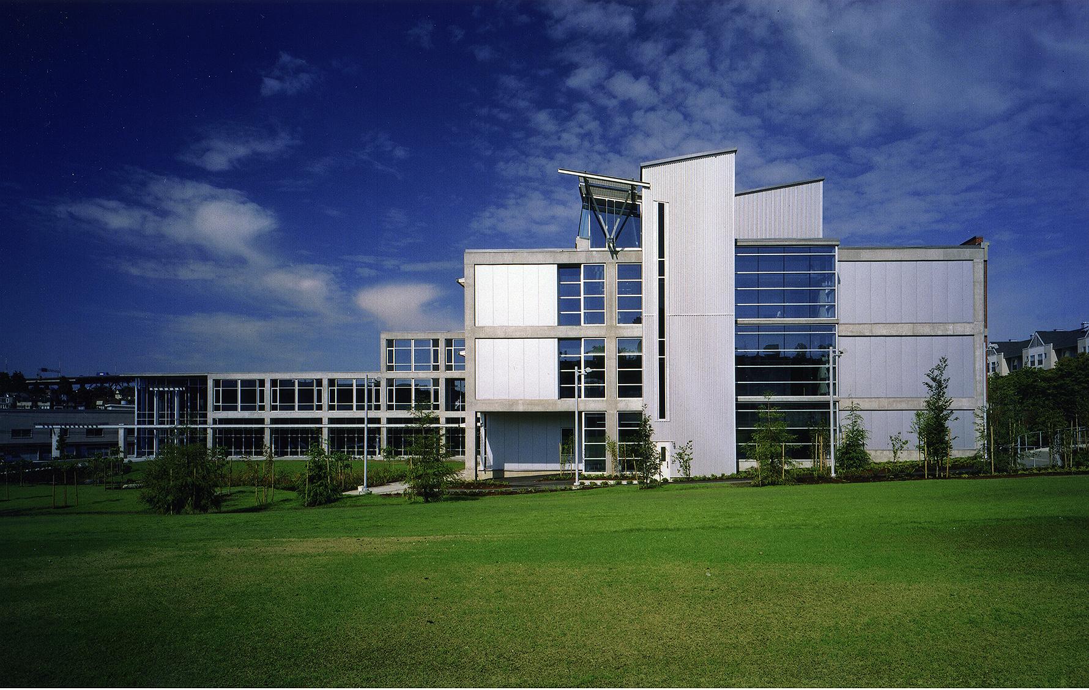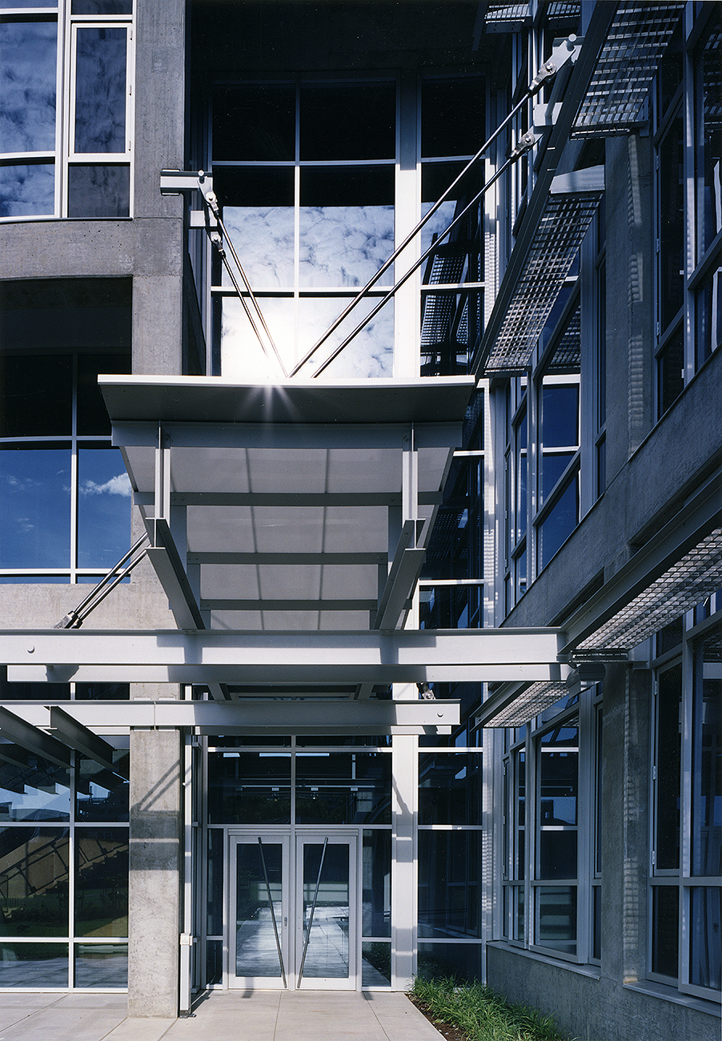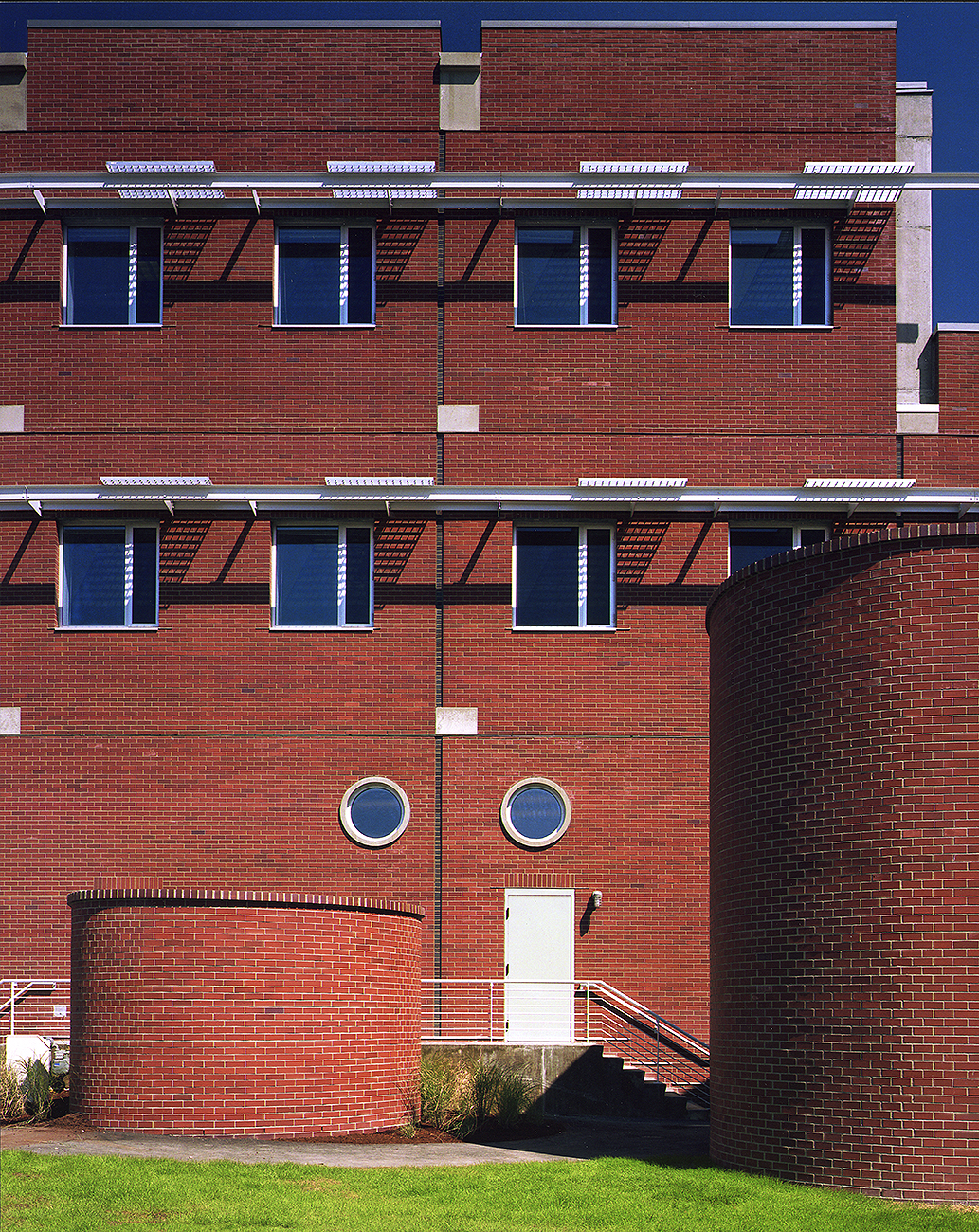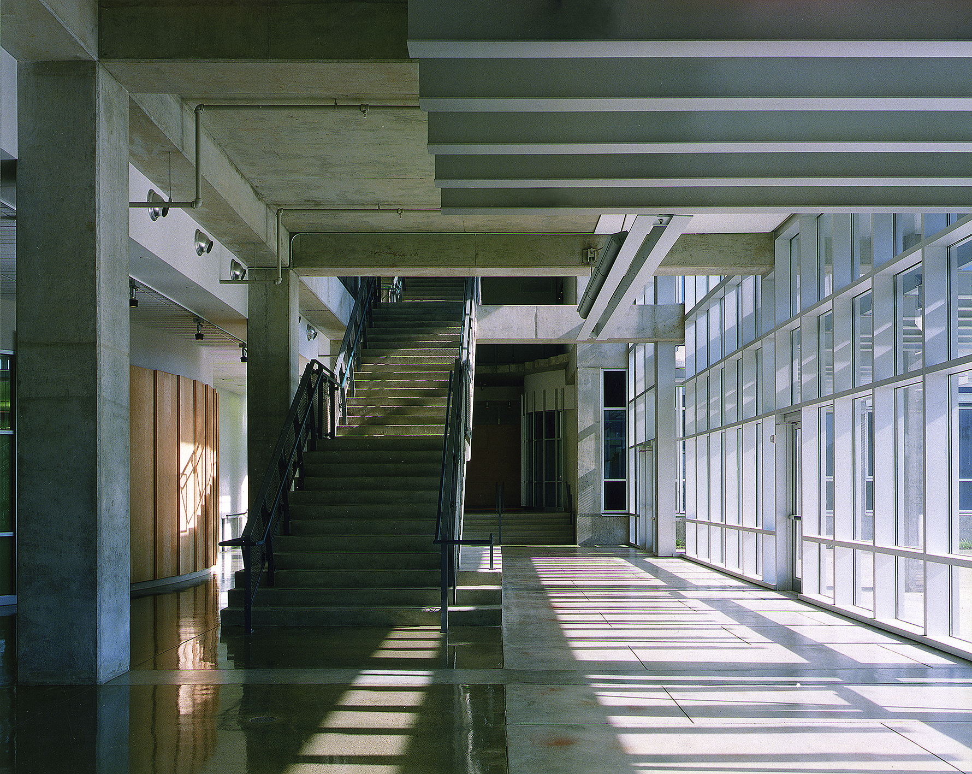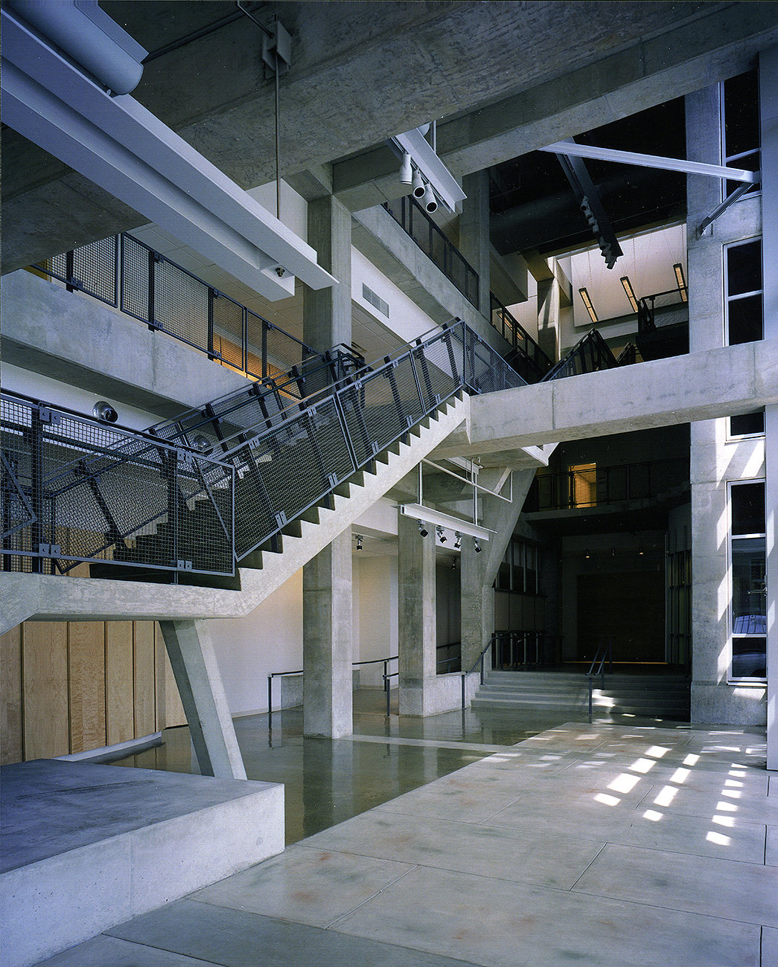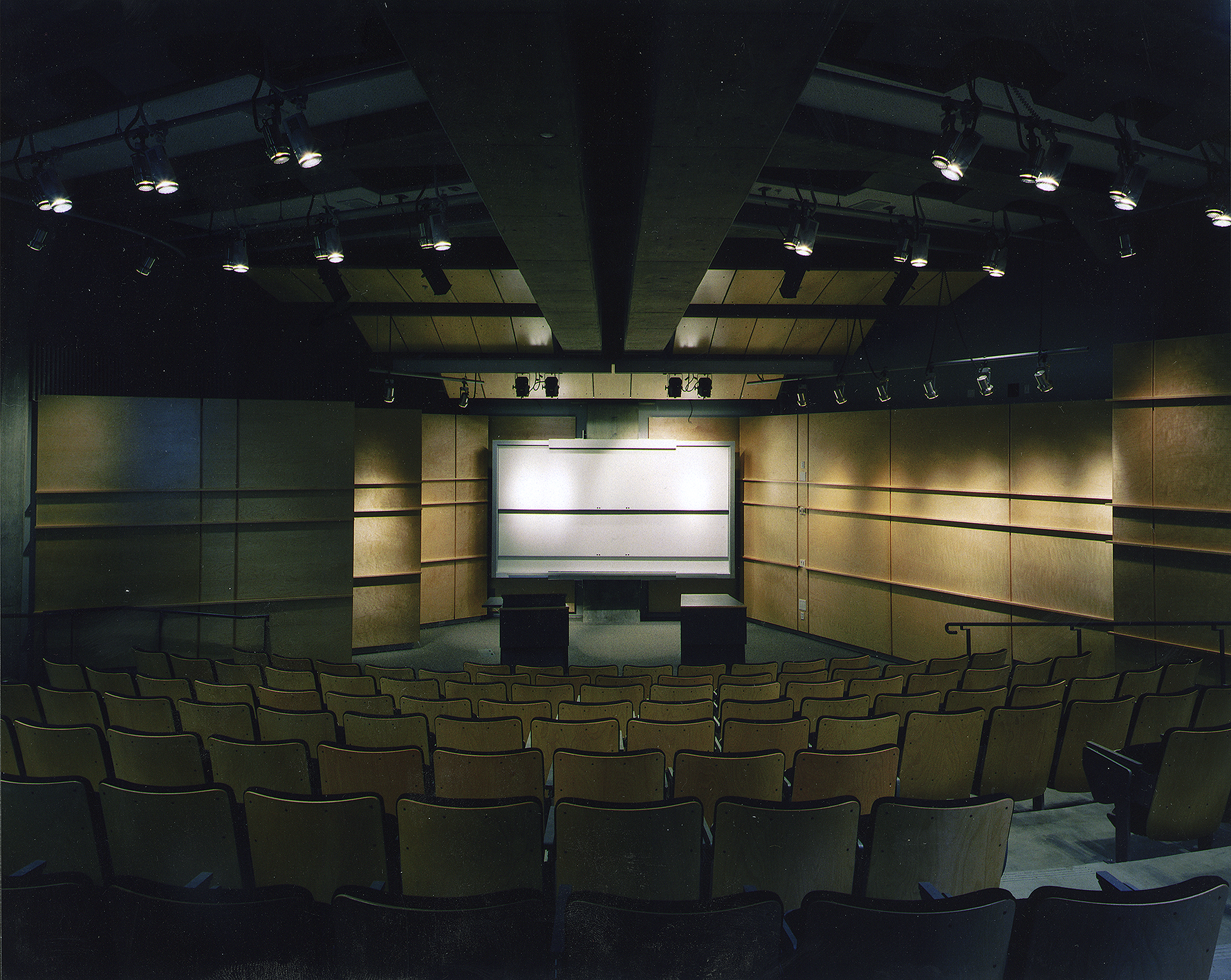The University of Washington
School of Aquatic Fishery Sciences
126,000 square feet, New Construction
Seattle, Washington
The $27 million Fisheries Science Building is located on the Southwest Campus of the University of Washington, and is dedicated to salmonid species research. The building contains laboratories, faculty offices, and associated support spaces, as well as a large convening space, lecture hall, classrooms and seminar rooms that are used by both the School of Fisheries and general university classes.
As one of the leading schools of fishery science in North America, the university required a building that would provide up-to-date research facilities while facilitating improved communication between the School’s faculty. Responding to the University’s Master Plan as well as to Seattle’s working waterfront, the Fisheries Building was designed to reflect technological sophistication while respecting the Academic Gothic style of the central campus. Consequently, great care has been taken, through terracing of the south end of the building and the use of a diverse material palette, to establish a strong relationship between the exterior environment and the interior spaces. The north and west facades of brick relate directly in material and scale to existing buildings along Pacific Street. The south and east elevations are more transparent to take advantage of the water views of Portage Bay. Sunscreens occur at the south and west elevations, changing their nature with solar orientation. A continuous east-west clerestory at the penthouse level brings light into the second and third floor corridors through a series of articulated light wells.
The interior spaces, both functional and reflective of the research subject, convey piscatorial forms throughout. Many of the classroom and student seminar facilities are constructed to appear to have ‘scales’ or ‘fins’ made of aluminum or wood. The perimeter columns, overhead beams and ductwork in the auditorium/lecture hall take on the biomorphic nature of a fish spine. Above the auditorium space, is an outdoor terrace with spectacular panoramic views of Portage Bay. All of these elements work in harmony to reflect the nature of the site and the influence of salmonid research on the form and function of the building.
Project with Bohlin Cywinski Jackson, Photography copyright Karl Backus

