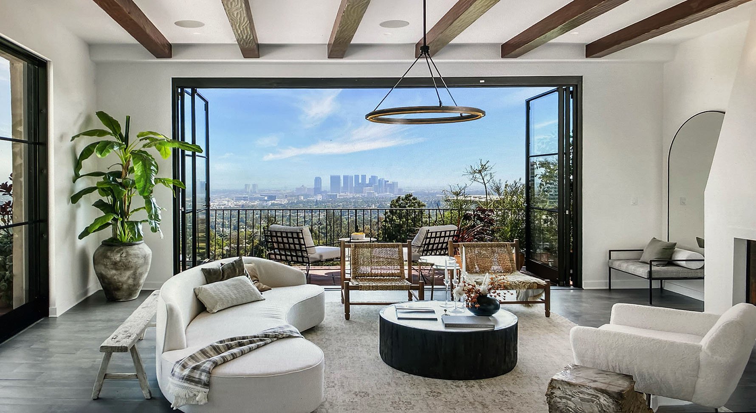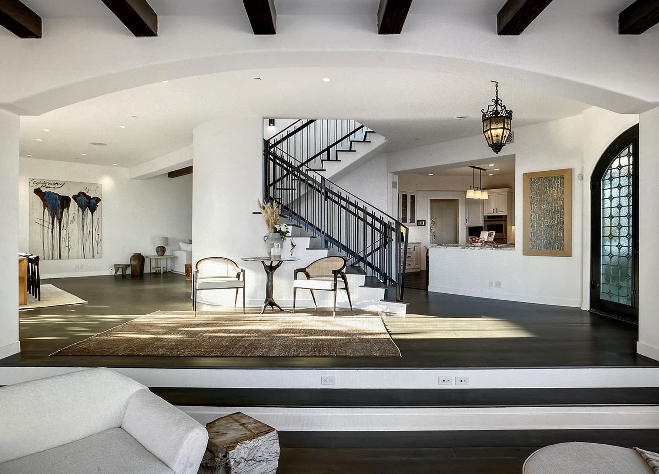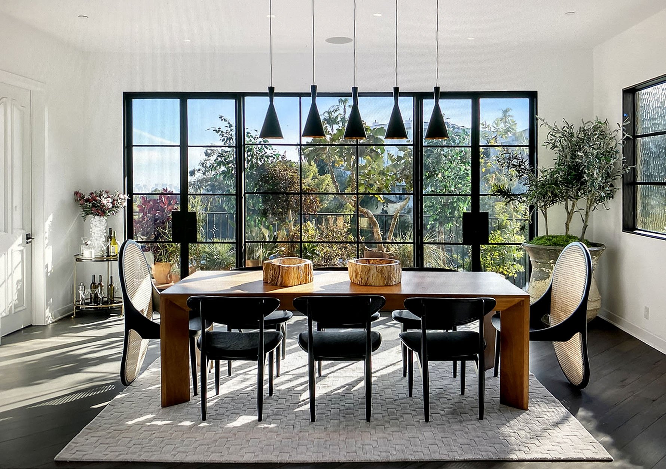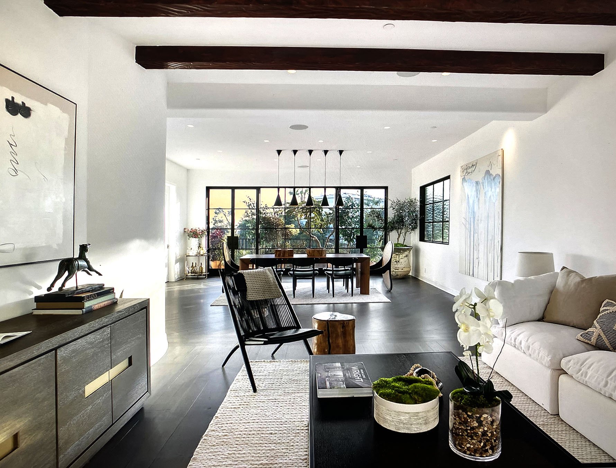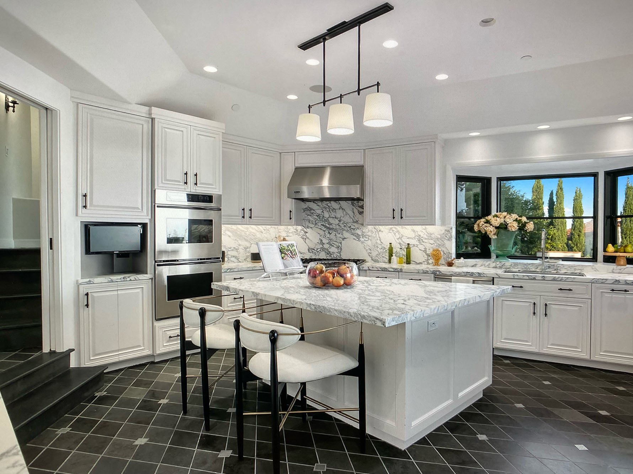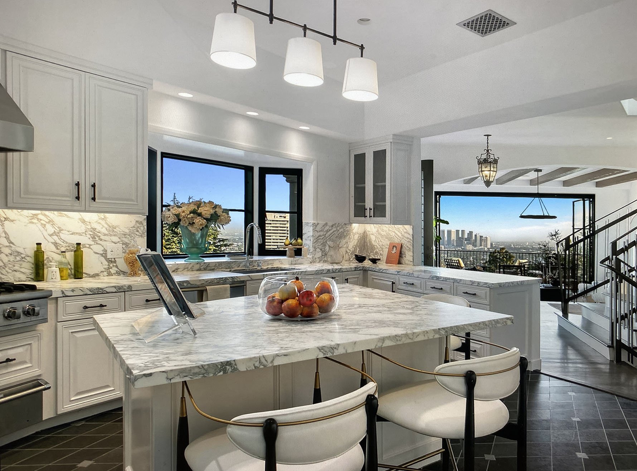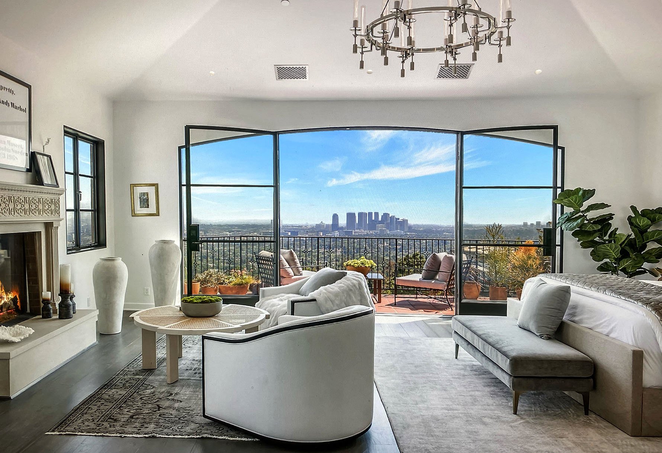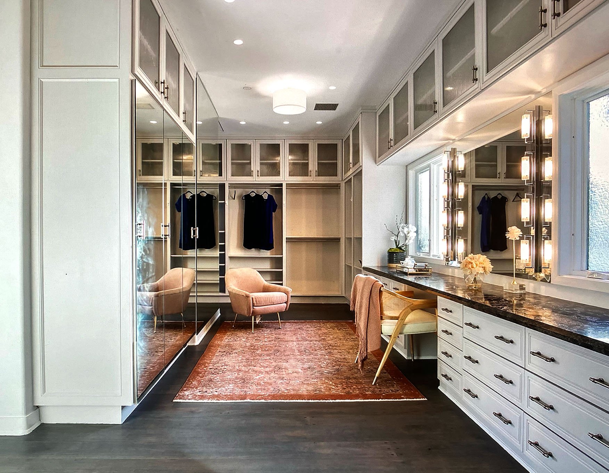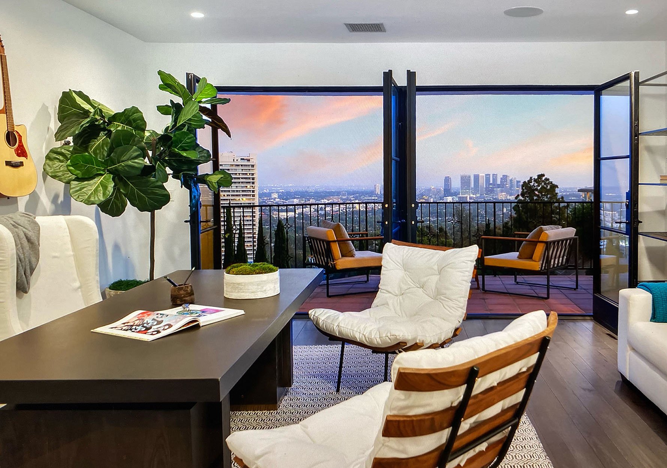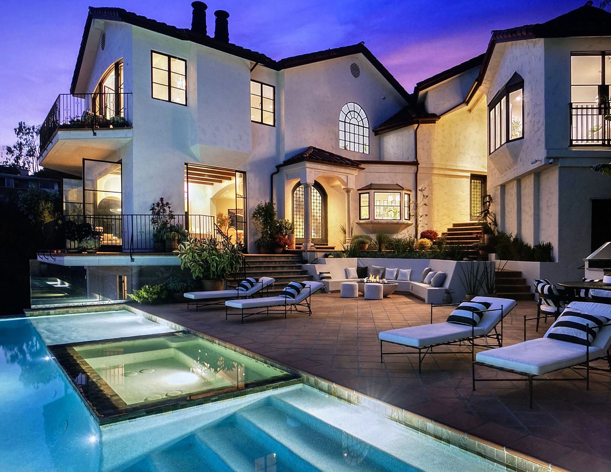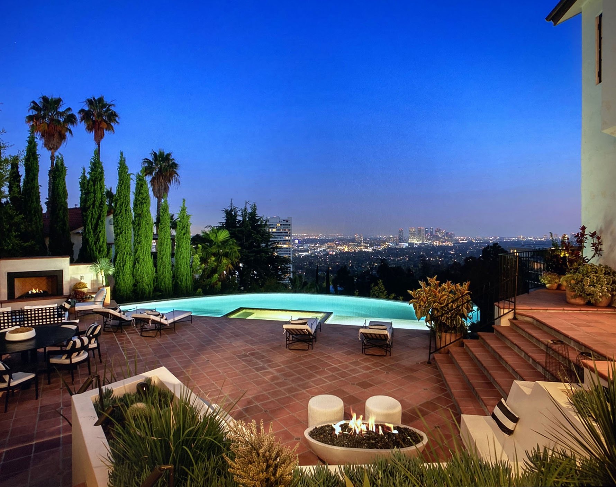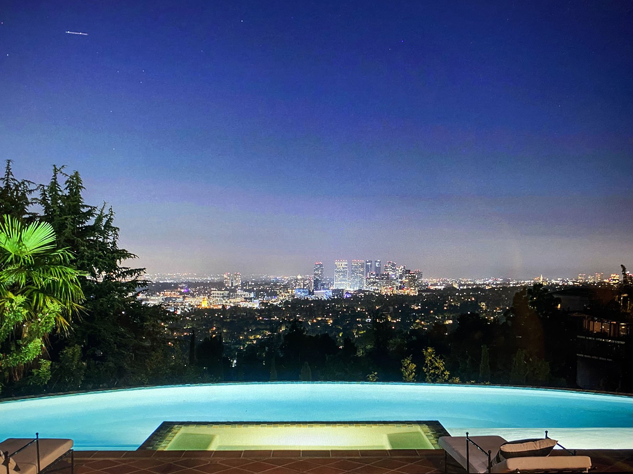Flicker Way 2.0
7,500 square feet, Remodel, Pool, and Accessory Dwelling
Los Angeles, California
With a new owner came a new design directive for a more modern, open, and pared-down aesthetic. Given the opportunity to re-imagine the house from this new perspective resulted in a much different experience inside the home. The new awe-inspiring “martini glass” pool built on stilts creates more usable outdoor space and an enhanced experience for outdoor dining and seating. Now the outdoor spaces capture the stunning westerly views with the same emphasis that the interior spaces enjoy.
The opportunity to redesign a house “two ways” is an extremely rare and a unique opportunity to show how the “bones” of a house and the unique site conditions can be expressed in different ways according to the owner’s lifestyle and tastes. We were sad our previous client moved, but thrilled to work with the new client and their new vision.
Structural Engineering: Structural Design Plus
Interior Design: Lucy Loneragan Design
Photography copyright: Christopher Amitrano

